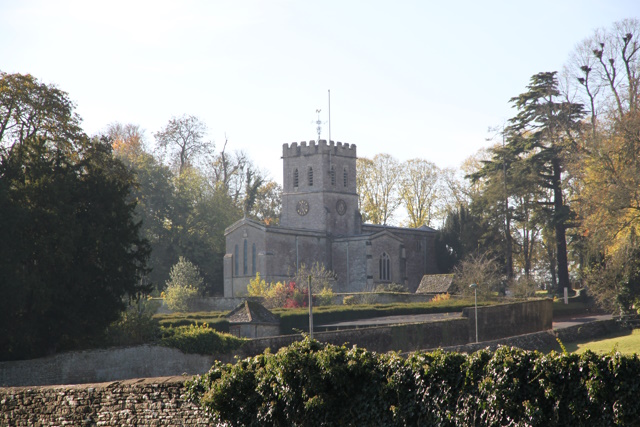


























St. Nicholas' Church, Tackley
St. Nicholas' Church in Tackley comprises a chancel, a central tower, north and south transepts, and a clerestoried nave with south aisle and south porch. The north and south walls of the nave seem to be partly pre-Conquest, and the north wall contains two blocked arches indicating that the Anglo-Saxon church had a north aisle, or perhaps porticuses. There was probably a similar arrangement on the south. The western bay of the chancel and the pilaster buttress on the south side are 12th-century. At that date the church contained some fine decoration including three beak-head corbels, re-used in the tower, and the monolithic head of a probably Anglo-Saxon doorway, reset in the churchyard wall. The chancel was extended eastwards by one bay in the earlier 13th century and given a triplet of lancets in the east wall. At about the same time the nave was extended westwards and the south arcade rebuilt with an aisle. Early in the 14th century the central tower was built in the place of an earlier tower or the eastern bay of the Anglo-Saxon nave. In its construction north and south arches were provided for transepts, which were shortly afterwards built up against the tower buttresses. By the time the north transept was built the Anglo-Saxon porticuses or aisle had been demolished and the arcade blocked, a 12th-century doorway being reset in the blocking of the western arch. The tracery of the west window of the nave was replaced in the earlier 14th century. A clerestory was added to the nave in the 15th century and the tower was raised by one stage. In the same century all the windows on the south side of the church were replaced and in the chancel the roof was renewed and a tomb recess built into the north wall. The north transept was rebuilt in 1616 by John Harborne who used it as his family chapel: a manorial pew dated 1613 survived in 1846. A north vestry or chapel of uncertain date, between the transept and the chancel, was probably removed at that time. Between 1760 and 1765 'great repairs' were carried out, the work including reroofing the nave and south transept and perhaps also the chancel and north transept which were the responsibility of the rector and the lord of the manor respectively, repaving the church, and stuccoing and painting it; the interior of the church was refitted. Further repairs were made to the tower in 1782–3 and to the roof in 1846. In 1862 the church was struck by lightning and parts of it, notably the window tracery and the upper stages of the tower, badly damaged. It was restored by G. E. Street, the work including rebuilding the south porch and much of the south aisle as well as replacing the roofs and much of the window tracery. The interior was refitted with oak pulpit, pews, desk, and communion rails. The lord of the manor, Sir James Dashwood, surrendered the north transept to the parish, which thenceforth assumed responsibility for its repair. An oak chancel screen was erected in 1896, a new pulpit in 1930, and in 1942 an altar was erected in the south transept. In 1921 a font, apparently dating from 1863, was replaced by a copy of an earlier Gothic font designed by J. C. Buckler in 1825 and removed c. 1854. The monuments include, in a recess in the north wall of the chancel, a late medieval altar tomb, with above it a plaque to Peter Aylworth (d. 1595) and his wife Anne (d. 1611). On the east wall of the north transept is a wall monument to John Harborne (d. 1651) showing him and his wife kneeling on either side of a prayer desk with below them their 5 sons and 8 daughters. On the east wall of the south transept is a large memorial by J. Bacon to John Morton of Tackley Park (d. 1780) with a classical figure of justice. On the south wall of the nave is a plaque to his successor Sir John Whalley Smythe Gardiner (d. 1797) and Martha his wife (d. 1840). On the south-west pier of the crossing is a small, plain plaque to an infant daughter (d. 1615) of John Standard of Whitehill. The plate includes an Elizabethan silver chalice with paten cover of c. 1571. There are six bells the earliest dated 1664 and 1689. Historical information about the St. Nicholas' Church is provided by A P Baggs, Christina Colvin, H M Colvin, Janet Cooper, C J Day, Nesta Selwyn and A Tomkinson, 'Parishes: Tackley', in A History of the County of Oxford: Volume 11, Wootton Hundred (Northern Part), ed. Alan Crossley (London, 1983), pp. 194-208. British History Online http://www.british-history.ac.uk/vch/oxon/vol11/pp194-208 [accessed 24 April 2023]. St. Nicholas' Church is a Grade II* listed building. For more information about the listing see CHURCH OF ST NICHOLAS, Tackley - 1281634 | Historic England. For more information about St. Nicholas' Church see Parishes: Tackley | British History Online (british-history.ac.uk). |

