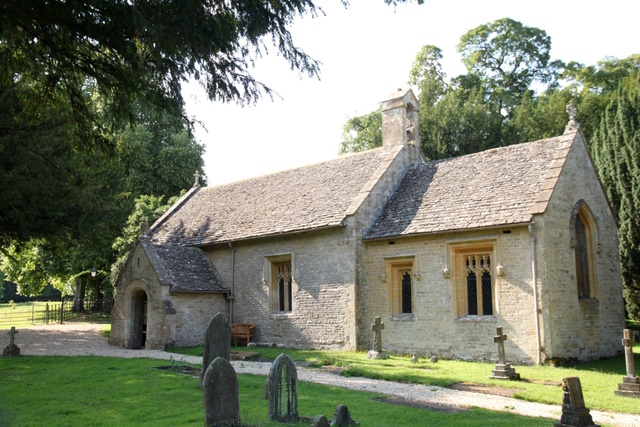


























St. Peter's Church, Cornwell
St. Peter's Church in Cornwell was built in the 12th century, partly rebuilt 1830 and restored 1882 for J.F. Penyston of Cornwell Manor (q.v.). Roughly coursed limestone rubble with quoins and ashlar dressings; stone slate roofs with stepped coped verges and 19th century foliated crosses to gables. Nave and chancel with bellcote at junction; south porch and north vestry. Nave: south side has 15th century square-headed 2-light window with cusped panel tracery and head-stops to left of porch and similar window with plain label-stops to right. Probably late 16th or early 17th century gabled porch has moulded segmental-headed outer arch with hoodmould and scratch-dial inscribed “FUGIT=HORA” above; 19th century three-light segmental-pointed chamfered mullion window to west side. West wall of nave has 19th century two-light Decorated-style window. North side has 19th century broad cinquefoil-headed lancets to left and right of 19th century gabled vestry. This has window to west side identical to that of porch. Infilled segmental-headed arch immediately above ground level to left of left window has stone inscribed “VAULT FULL/1873”. Plain gabled bellcote with segmental arch and impost band to east gable end. Chancel. South side has 15th century square cinquefoil-headed light to west and window similar to those in south wall of nave to east. East window also similar but has segmental-pointed head. Blind north side has projection to west for organ chamber. Interior. 12th century round-headed south doorway has single-chamfered inner order and roll-moulded outer order with hoodmould. Datestone over outer doorway of porch has inscription “REROOFED/AND RESTORED/1882. J.F.P.” (enyston), Trussed rafter roof to nave restored in 19th century has 3 wooden chandeliers (probably of 1920s) hanging from it; also 4 contemporary wall sconces. 12th century round-headed doorway on north now leading to vestry is recessed on south and has semi-circular lintel tympanum to north. Transitional chancel arch of 2 pointed unchamfered orders, inner supported on half-conical corbelled responds with scalloped capitals and impost band terminating in scrolls on east side. 19th century trussed rafter roof to chancel. Image bracket on short column in east jamb of nave south-east window; east window has blank shields to hollow jambs and apex. Twelve-sided 13th century font has moulded panel to each side and square plinth with carved heads to chamfered corners; square chamfered base. Perpendicular-style stone pulpit with blind tracery and ringed shafts dividing each face is probably 19th century. 19th century benches in nave and 19th century panelled wood reredos to chancel, which has segmental-pointed aumbry on north side. Stained glass of 1876 in east window. Monuments. 18th and 19th century wall tablets and memorials to members of Penyston family in nave and chancel. (Buildings of England: Oxfordshire: pp555-b; Bodleian Library: Oxfordshire: MS.Top.0xon.a.66 no.188) [2521] Historical information about the St. Peter's Church is provided by Oxfordshire Historic Churches Trust. St. Peter's Church is a Grade II* listed building. For more information about the listing see CHURCH OF ST PETER, Cornwell - 1283726 | Historic England. |

